This article explores St Peter's Anglican Church, Barton (1851-1922); Christ Church Anglican Cathedral; St Paul's Presbyterian Church, Centenary Wesleyan Methodist (United) Church; Christ Church Anglican, West Flamborough; and St Lawrence the Mart
By Malcolm Thurlby
Published May 05, 2006
This article explores St Peter's Anglican Church, Barton (1851-1922); Christ Church Anglican Cathedral; St Paul's Presbyterian Church, Centenary Wesleyan Methodist (United) Church; Christ Church Anglican, West Flamborough; and St Lawrence the Martyr Roman Catholic Church, in the context of appropriate styles for ecclesiastical architecture in the 19th century.
In Two Churches by Joseph Connolly in Hamilton (Raise the Hammer, April 21, 2006), St Patrick's Roman Catholic Church and James Street Baptist Church were examined in the context of Gothic Revival architecture in Ontario and its background in England and Ireland. One of the key figures in this discussion was Augustus Welby Pugin (1812-52), the great champion of the revival of medieval Gothic church architecture in England and Ireland.
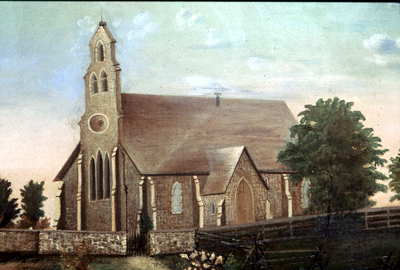
Fig. 1. St Peter's Anglican, Barton, 1851-1922, anonymous artist.
Pugin was a convert to Catholicism and worked primarily for Roman Catholic patrons, but his influence spread well beyond the confines of the designs of buildings for members of his chosen faith. His views on the revival of Gothic architecture were shared by many of his Anglican contemporaries, especially those at Cambridge and Oxford universities.
In 1839 a group of Cambridge undergraduates founded the Camden Society, named after the famous historian and antiquary, William Camden (1551-1623). Members of the society studied medieval churches and their furnishings with the view to the "restoration of mutilated Architectural remains" and the revival of ritualistic worship in a correct Gothic setting.
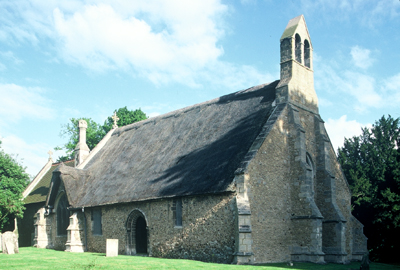
Fig. 2. St Michael's, Long Stanton (Cambridgeshire) UK, exterior from NW.
Between 1841 and 1868 their opinions were expressed in their quarterly journal, The Ecclesiologist, and in pamphlets like "A Few Hints on the Practical Study of Ecclesiastical Antiquities and A Few Words to Church Builders". The year 1839 also saw the foundation of the Oxford Society for Promoting the Study of Gothic Architecture, which, as the name suggests, had similar aims to the Camden Society.
The views of the Cambridge and Oxford movements spread rapidly through the English-speaking world. In 1845 work started on the new Gothic cathedral in Fredericton, NB, designed by the English-trained architect, Frank Wills, and modeled on the 14th-century church of St Mary's, Snettisham (Norfolk).
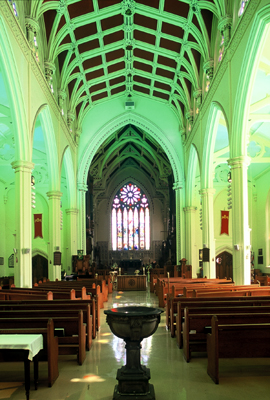
Fig. 3. Hamilton, Christ Church Cathedral, interior towards chancel.
In 1847 the Gothic cathedral of St John the Baptist, St John's, Newfoundland was commenced to the design of George Gilbert Scott, probably the most famous, and certainly the most prolific, Victorian architect. Two years later, after a devastating fire at St James Anglican Cathedral, Toronto, calls for designs for the new church specified the use of the Gothic style.
The impact of this movement was soon felt in Hamilton. On December 22, 1853, The Church, 1853, an Anglican weekly published in Toronto, carried a detailed article on St Peter's Church, Barton. The writer declared that St Peter's was "a perfect gem in its way - the model, indeed, for country churches." It was designed by Frank Wills, the architect of Fredericton Cathedral, who had established a practice in New York.
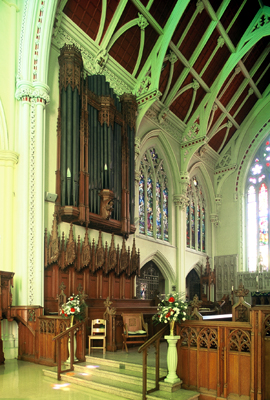
Fig. 4. Hamilton, Christ Church Cathedral, chancel interior.
He was also a founding member of the New York Ecclesiological Society, which, like the Camden Society, promoted the 'correct' use of the Gothic style for church architecture. In other words, authority for the Gothic forms had to be based on medieval originals.
Construction of St Peter's commenced in 1851 and the church was opened on 13 June 1852. It was demolished in 1922 but some illustrations remain, one of which is reproduced here (Fig. 1). The basic design of St Peter's, Barton, follows the 13th-century church of St Michael's, Long Stanton (Cambridgeshire) (Fig. 2), a model recommended by the Ecclesiologists, and one that had been copied earlier (1846) in North America in St James the Less Episcopal church in Philadelphia, PA.
In 1852 work began on rebuilding Christ Church Anglican Cathedral, 252 James Street North (Doors Open, May 6th and 7th, 10-4). The architect was William Thomas, who had earlier designed St Michael's Roman Catholic Cathedral in Toronto (1845). Thomas's design followed medieval precedent with the clear separation of the chancel from the nave - the high altar and choir stalls are in the chancel, the congregation occupies the nave (Fig. 3). 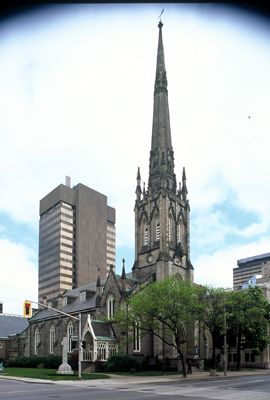
Fig. 5. Hamilton, St Paul's Presbyterian Church, exterior from SE.
Unfortunately, Thomas's church was not constructed as a whole. Instead, two bays of the nave and the chancel were appended to the earlier neoclassical nave, an unhappy fusion that resulted in the designation, the 'hump-backed church'.
The Gothic style eventually prevailed and in 1873 the cathedral was finished by Henry Langley of the Toronto firm Langley, Langley and Burke. The end product is quite satisfactory. The large east window in the chancel is divided into seven lower lights surmounted by geometric tracery, a format modeled in principle on Lincoln and Ripon cathedrals in England (Fig. 3).
The medieval tradition of using greater enrichment in the chancel than in the nave is very much in evidence. The arch leading into the chancel has sprigs of foliage between the supporting shafts and the mouldings of the arch, and the capitals from which the arch springs, are carved with a rich array of leaves growing from upright stems (Figs 3 and 4).
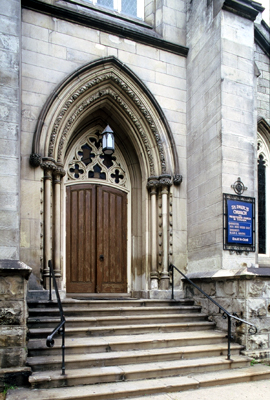
Fig. 6. Hamilton, St Paul's Presbyterian Church, E doorway.
This enrichment is lacking in the nave pillars and arches (Figs 3 and 4). There is rich foliage sculpture on all the capitals in the chancel, and although similar capitals are used to support the nave roof, the roof itself is not as elaborate as its counterpart in the chancel.
Gothic also enjoyed great popularity outside the realm of Anglicans and Roman Catholics. Baptist, Congregational, Methodist and Presbyterian churches all adopted Gothic. In England, the case for Gothic for nonconformist churches was articulated by F.J. Jobson in his 1850 book, Chapel and School Architecture as appropriate to the Buildings of Nonconformists, particularly to those of the Wesleyan Methodists: with practical directions for the erection of Chapels and School-Houses.
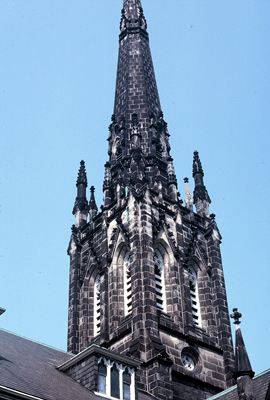
Fig. 7. Hamilton, St Paul's Presbyterian Church, tower and spire.
Strongly influenced by Pugin, Jobson stated that 'Gothic architecture is Christian architecture, as distinctly and emphatically, as the Egyptian, Greek and Roman are Pagan." He further declared that:
the propriety of employing Gothic Architecture on houses for Christian worship might be argued on other grounds - such as the confusion of apprehension or knowledge occasioned by our use of Pagan Architecture. Who has not felt the uncertainty of apprehension, and the incongruity of ideas, arising from the sight of a Chapel in Roman or Grecian Architecture when he entered a city or town for the first time? On looking upon the building (unless an inscription-board was on it) he could not tell whether it was a Concert-room, a Theatre, a Town-hall or a Chapel. But who, on seeing a Gothic chapel, has had any difficulty in determining its appointed purpose? Its ecclesiastical form made known its use, at first sight, and without any possibility of mistake. What can more fully manifest the fitness and propriety of erecting buildings for Christian worship in the Gothic style of architecture?
Jobson also suggested that Gothic is more economical than Grecian or Roman, not least, as he pointed out, that there was no need for all the arrangements and enrichments of Gothic architecture.
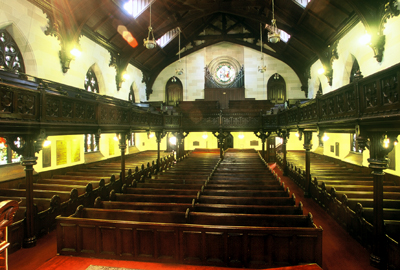
Fig. 8. Hamilton, St Paul's Presbyterian Church, interior.
The use of Gothic for nonconformist churches in the United States was promoted by George Bowler. In his 1856 Chapel and Church Architecture, he stated, "[t]here is perhaps no style of architecture more perfectly adapted to the purposes of church building that that of the [Gothic] design which we here present. The idea has been very commonly diffused that this style is more costly than others; but such does not prove to be the fact. The Gothic is no more costly than others, while it presents advantages which no other style gives for chaste ornament and beautiful effect."
From the point of view of function, the appropriation of the Gothic style by Baptists, Congregationalists, Methodists and Presbyterians presented a problem in that the recommended models were medieval churches with a long nave with aisles and a separate chancel. The Gothic models may have been correctly Christian but they were not ideally suited for a service in which there was emphasis on the word from the pulpit rather than ritual.
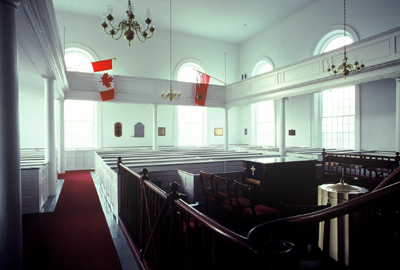
Fig. 9. Niagara-on-the-Lake, St Andrew's Presbyterian Church, interior.
St Paul's Presbyterian, 70 James Street South, at Jackson Street (Doors Open, May 6th, 10-4, May 7th 12.30-4), by William Thomas, 1854, is an excellent example of an adaptation of Gothic to the requirements of the Presbyterians (Fig. 5).
Thomas's modified the design he had proposed for Christ Church Cathedral. Features like the cut-stone masonry and stepped buttresses are generally Gothic, and the proportions of the tower and stone spire are convincingly medieval. The mouldings and foliage ornament on the main portal are based on the aptly named Decorated phase of English Gothic which was fashionable between 1270 and 1370 (Fig. 6).
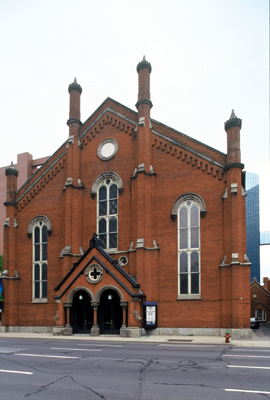
Fig. 10. Hamilton, Centenary Wesleyan Methodist (United), façade, A.H. Hills, 1866-68.
Similarly, the gables above the belfry openings of the tower and the pinnacles at the corners of the tower are enriched with sprigs of foliage known as crockets, and are topped with a larger bunch of symmetrical foliage called a finial, as in Decorated churches (Fig. 7). There is even variety in the window tracery in the Decorated manner.
However, the arrangement of the interior does not follow medieval precedent. Instead, we witness an adaptation of the classicizing St Andrew's Presbyterian Church at Niagara-on-the-Lake (1831), in which galleries occupy three sides of the space and cut across the windows (Figs 8 and 9).
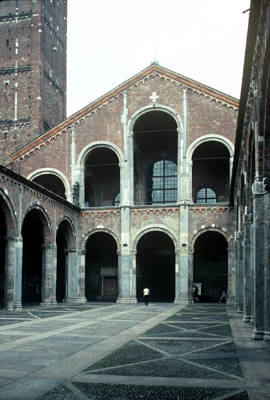
Fig. 11. Milan, Sant' Ambrogio, W front.
It is as if the interior has been dropped down inside the shell of the building without any regard for the Gothic design principle that the exterior form should be a truthful expression of the interior division. Pugin would have been horrified, but it was a practical solution to the requirements of Presbyterian worship.
The Gothic style was not universally popular for nonconformist churches in Ontario. Romanesque provided an alternative for those who feared the association of popery with Gothic. Romanesque, as the label suggests, is a style based on ancient Roman architecture. It was used throughout Europe in the 11th and 12th centuries, and is characterized by the predominance of round-headed arches, massive supports and an emphasis on wall surfaces.
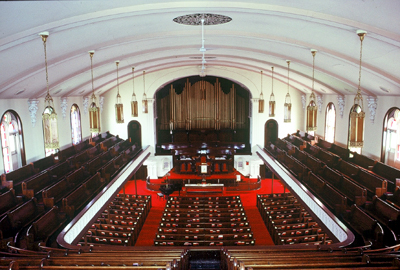
Fig. 12. Hamilton, Centenary Wesleyan Methodist (United), interior.
For the façade of Centenary Wesleyan Methodist (United) church, 24 Main Street West at MacNab Street, 1866-68 (Doors Open, May 6th and 7th, 10-3), Albert Harvey Hills, a Hamilton-based architect, produced a variant on the Lombard Romanesque style (Fig. 10).
There is a gesture towards Gothic with the stepped buttresses and pinnacles but the consistent use of round-headed arches, and especially the small arches on projecting stones (arched corbels) that articulate the gable, recall models like Sant' Ambrogio, Milan ((Figs 10 and 11). The interior has a segmental lath-and-plaster vault, and slightly arced seats and a U-shaped gallery to focus on the pulpit platform (Fig. 12).
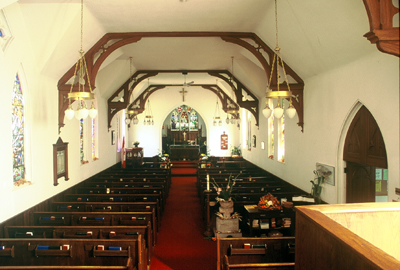
Fig. 13. West Flamborough, Christ Church Anglican, A.H. Hills, 1865, interior.
Hills displayed his versatility as an architect in the design of Christ Church Anglican, West Flamborough, 1865, 92 Highway #8 Greensville (Doors Open, May 6 10-4, May 7 12-4). Like Christ Church Cathedral, it is Gothic and there is a clear division between the chancel and nave, and a more elaborate east window than elsewhere in the church (Fig. 13).
The exterior is now dominated by the tower added in 1880, but more interestingly, the gabled enclosure of the nave windows is multiplied from the single example of this motif at St Michael's, Long Stanton (Figs 2 and 14).
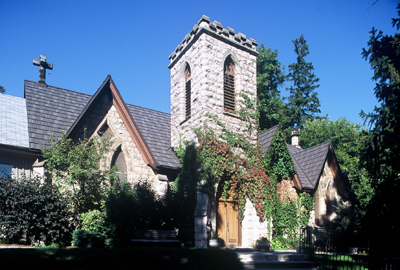
Fig. 14. West Flamborough, Christ Church Anglican, exterior.
Something very different for the Roman Catholics is experienced at St Lawrence the Martyr, 1890, 475 Mary Street at Picton Street (Doors Open, May 6, 10-4, May 7 12-4), designed by the Hamilton architect, Robert Clohecy (Figs 15 and 16). From the mid 1880s some Catholic patrons in Ontario became disenchanted with the idea that the Gothic style was the only appropriate one for their churches. After all, Gothic was used almost exclusively by the Anglicans and had enjoyed significant success with all other denominations in Ontario.
The time had come to explore other ways of providing an architectural expression of their catholicity. In most cases, one of two styles would be adopted. Some Irish congregations used what is called the Hiberno-Romanesque style, with simple round-arched forms and motifs that spoke clearly of an Irish heritage. Others wished to emphasize the Roman link and used what the Victorian art and architecture critic, John Ruskin, called the Roman Renaissance style. This was variously interpreted by different architects and may include elements from Romanesque, Renaissance and Baroque and styles.
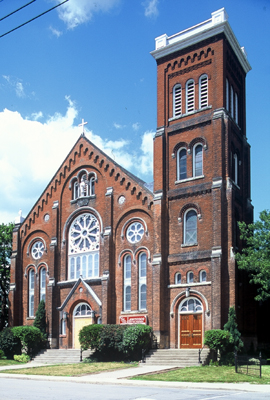
Fig. 15, Hamilton, St Lawrence the Martyr, Robert Clohecy, 1890, façade.
Clohecy's design for St. Lawrence the Martyr doesn't fit into either camp. Indeed, he has produced an amazingly eclectic work which even includes Gothic stepped buttresses on the angles of the tower and to provide a tripartite division to the façade of the church (Fig. 15). The combination of Gothic buttresses and Lombard Romanesque arched corbels may well have been inspired by the façade of Centenary Wesleyan Methodist Church (Figs 10 and 15), while the tower has more than a little in common with Thurles Cathedral (Co. Tipperary) by J.J. McCarthy (1865-72) (Fig. 17).
The latter may have been known to Clohecy through association with Joseph Connolly. The interior (Fig. 16) is in marked contrast to Connolly's St Patrick's in that Clohecy has abandoned the traditional division of nave and aisles in preference for a vast open hall from which the congregation can gaze upon the high altar in the sanctuary and the subsidiary altars in the chapels to the left and right. This arrangement was not unique to St Lawrence the Martyr or to Clohecy but was favoured by many late 19th- and early 20th-century Catholic patrons in Ontario.
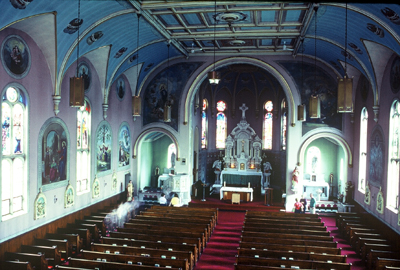
Fig. 16, Hamilton, St Lawrence the Martyr, Robert Clohecy, 1890, interior.
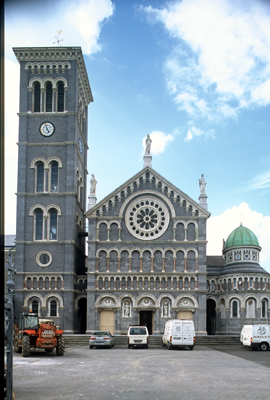
Fig. 17. Thurles Cathedral (Co. Tipperary), J.J. McCarthy, 1865-72, façade.
By Rick (anonymous) | Posted June 05, 2009 at 13:21:50
I've noticed that you refer to 'Christ Church Cathedral' in a couple of articles. The actual name of the church is "Christ's Church Cathedral". I realize this is a subtle difference, but it is important. The story goes that the original minister for the church was asked how his church was coming along to which he replied 'It's not my church, it's Christ's church', which is how it got it's name.
By Rick's Critic (anonymous) | Posted January 23, 2010 at 00:49:53
You mean "its name", not "it's name" -- so long as we're pointing out apostrophe corrections. Picky, ain't I?
By jason (registered) | Posted January 23, 2010 at 11:34:41
haha...Muphry's Law. that's awesome.
You must be logged in to comment.
There are no upcoming events right now.
Why not post one?