Cranes can be spotted in two locations on the mountain: Concession Street and Upper Gage and Fennel.
By Trey Shaughnessy
Published January 08, 2009
Editor's note: this article was actually posted on January 9, 2008.
Construction is well underway on Concession Street at the Henderson Hospital. Originally built in 1917 for Great War veterans it was known at the Mount Hamilton Hospital. In 1954 the Hospital expanded and was renamed Henderson Hospital.
Three 1950s wings were demolished to make way for a new emergency department, operating rooms, imaging rooms and an intensive care unit. The 400,000 square-foot addition, designed by Zeidler Partners and Hamilton's Garwood-Jones & Hanham Architects and constructed by EllisDon, will be completed in 2012.
Trevor Garwood-Jones also designed some local Brutalist-styled buildings, notably the Central Library and Hamilton Place.
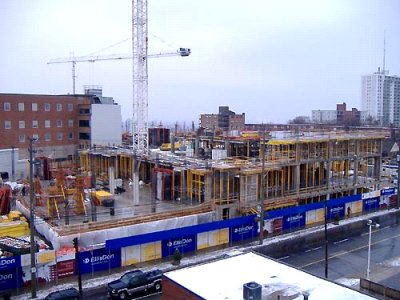
New addition construction site
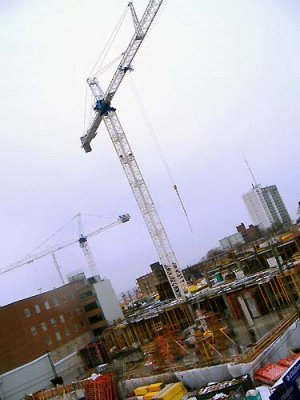
Henderson Hospital cranes
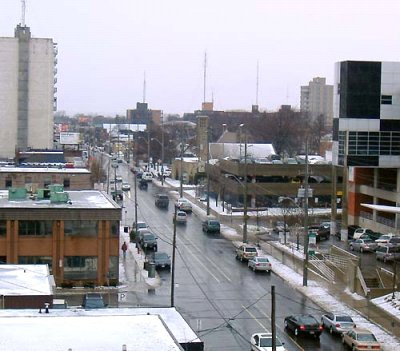
Concession Street looking west from Henderson Hospital

Rendering of finished addition
Hamilton Mountain's tallest building, the El Mirador, on the corner of Upper Gage and Fennell recently had the north-facing balconies enclosed to create more indoor space. The 21-floor residential building now has a more modern-looking appearance.
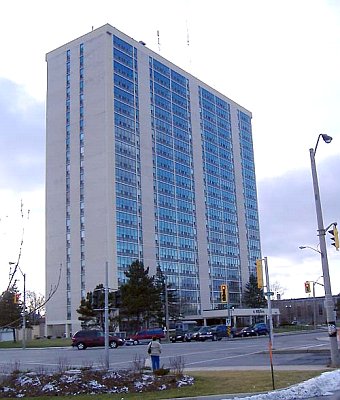
North-facing enclosed balconies
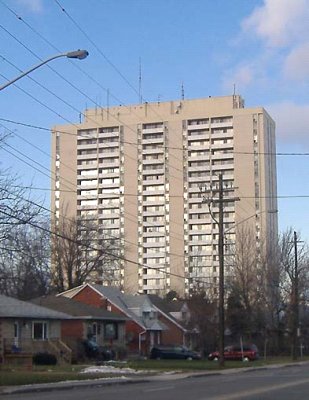
South-side open balconies
By Wondering (anonymous) | Posted January 10, 2009 at 07:52:53
My big question with the Henderson rebuild is what things will look like from "down below."
The only renderings that I've seen suggest the street-scape from Concession but not the view that that tens of thousands of us lower City residents will see every day when we look to the horizon.
Any idea what we can expect?
I hope it's better than the new Centre Maul view.
By MattM (registered) | Posted January 12, 2009 at 10:28:45
What will lower city residents see? Probably nothing at all, considering the design will only be about 3-4 stories tall at best. Hamilton General seems to have the better looking construction projects right now. Even still, this one isn't too bad.
By jason (registered) | Posted January 15, 2009 at 15:07:19
actually, considering the location of this building right on the brow it is very visible from downtown. In the Cannon/King/Sherman area it is extremely visible. It looks to be about 2.5 stories high at this point in construction based on my glance at it today while driving along Sherman Ave. The views should be quite dramatic from this building once it's done.
You must be logged in to comment.
There are no upcoming events right now.
Why not post one?